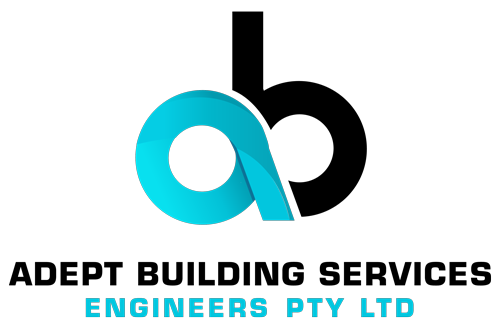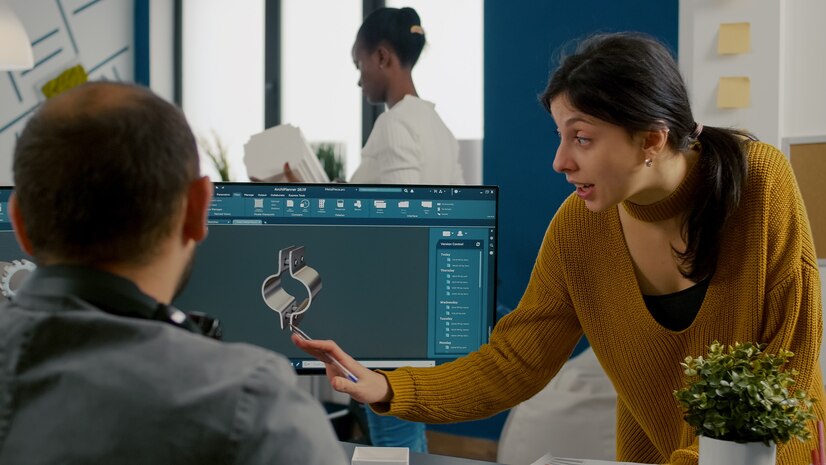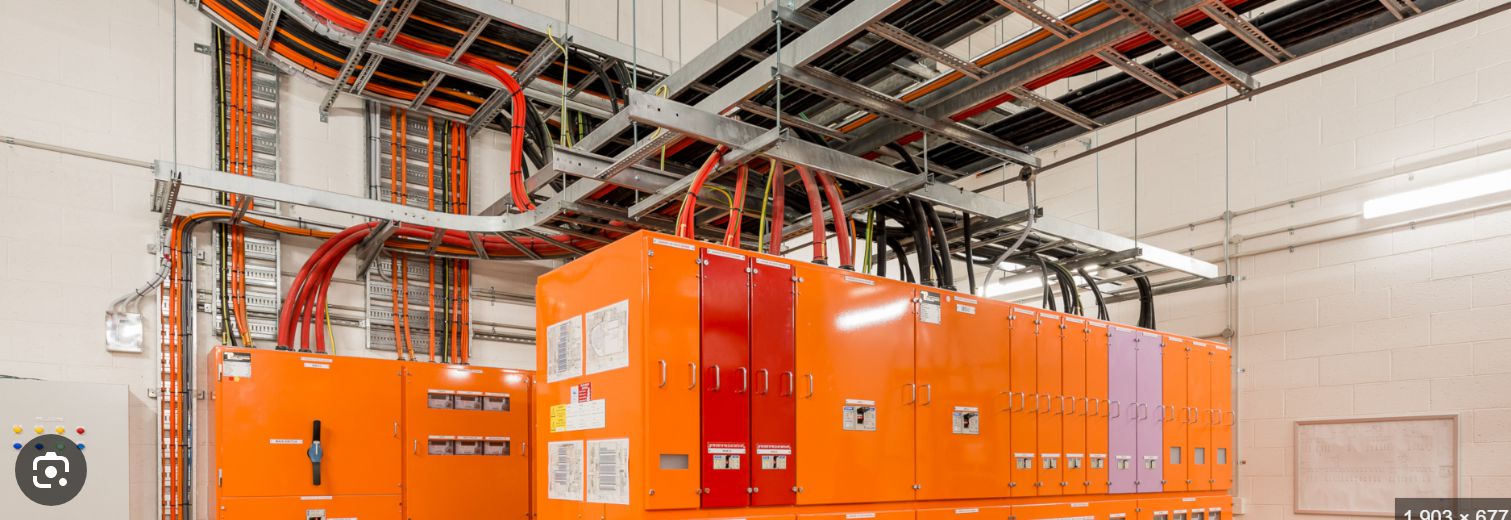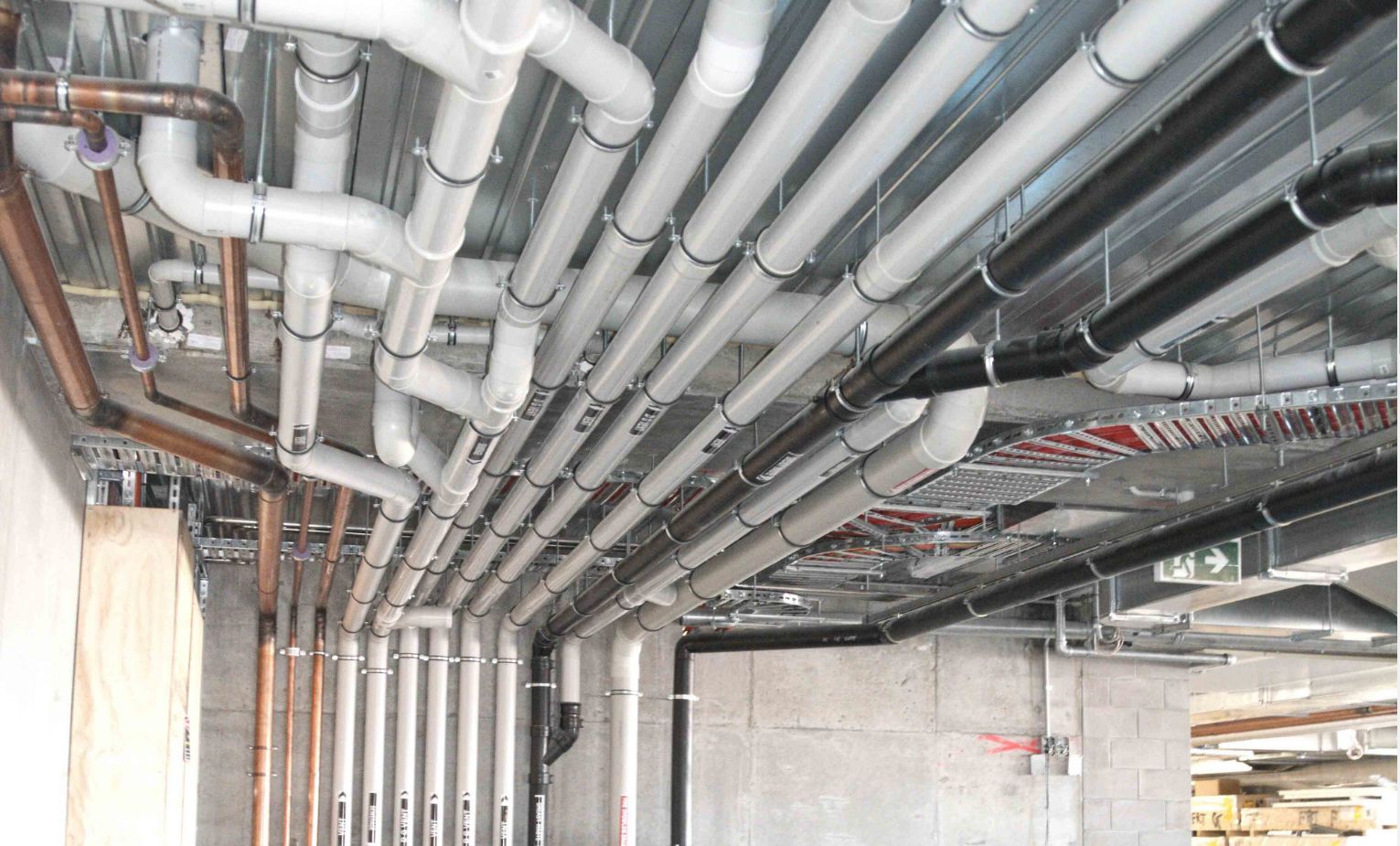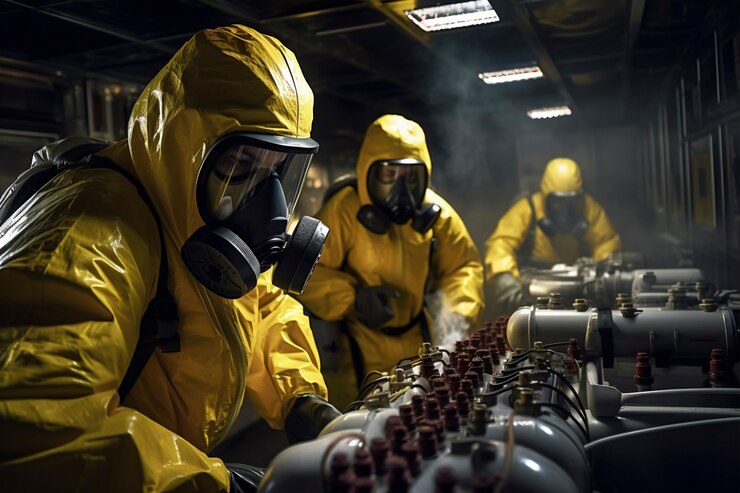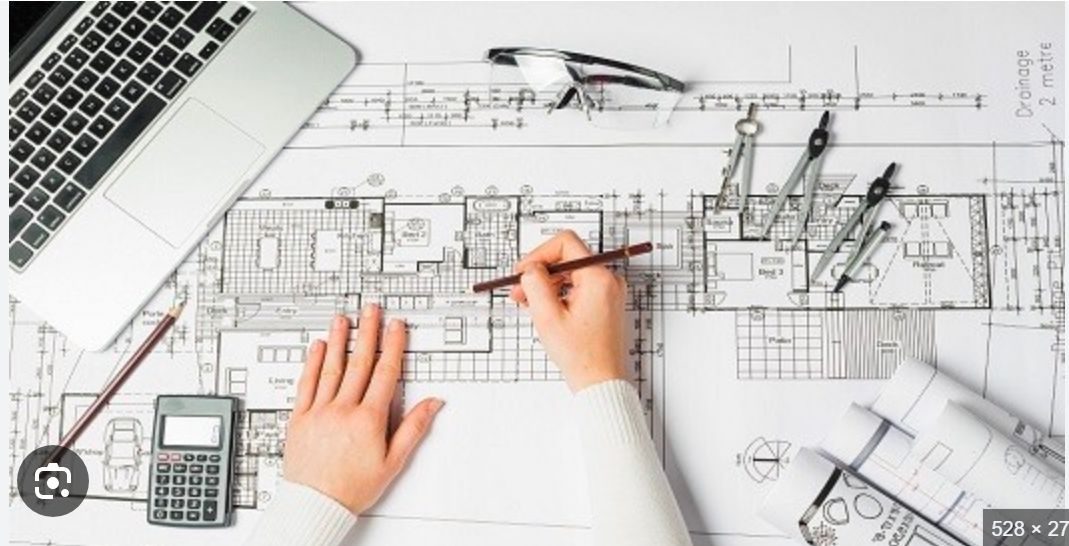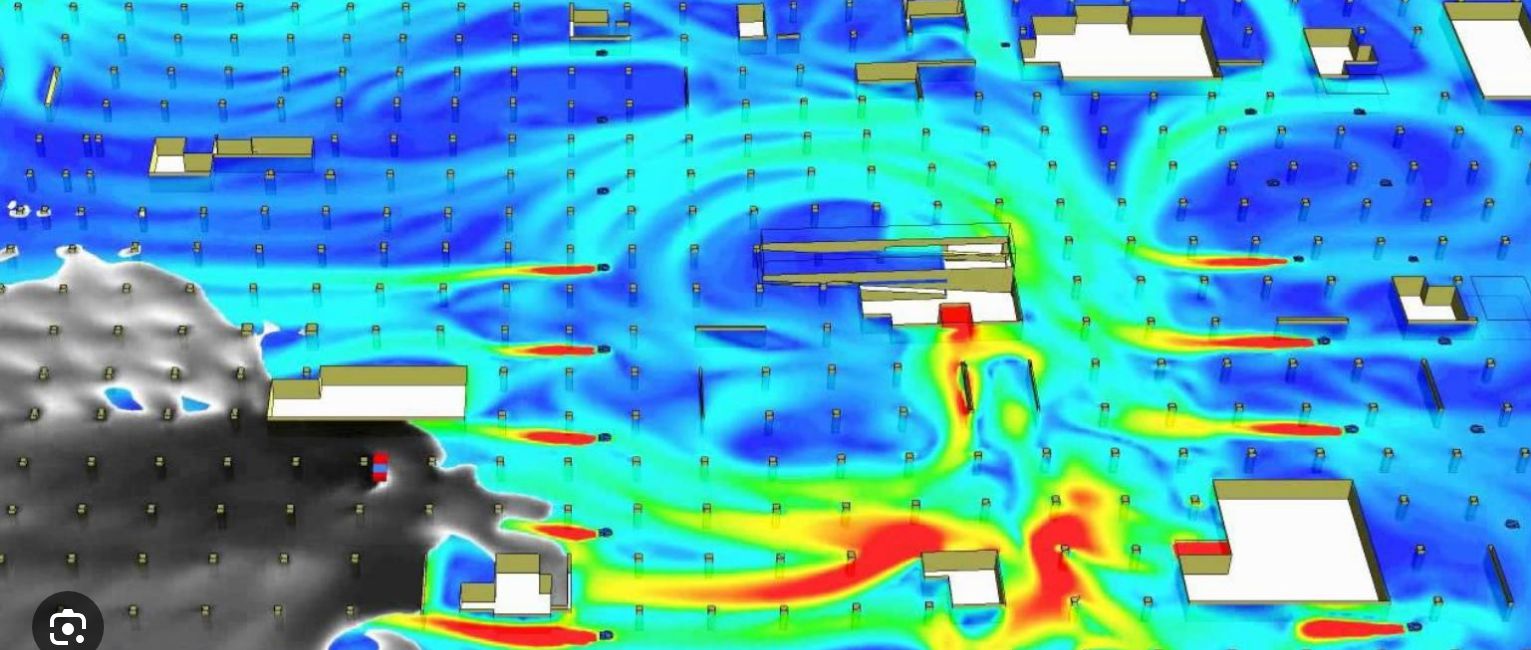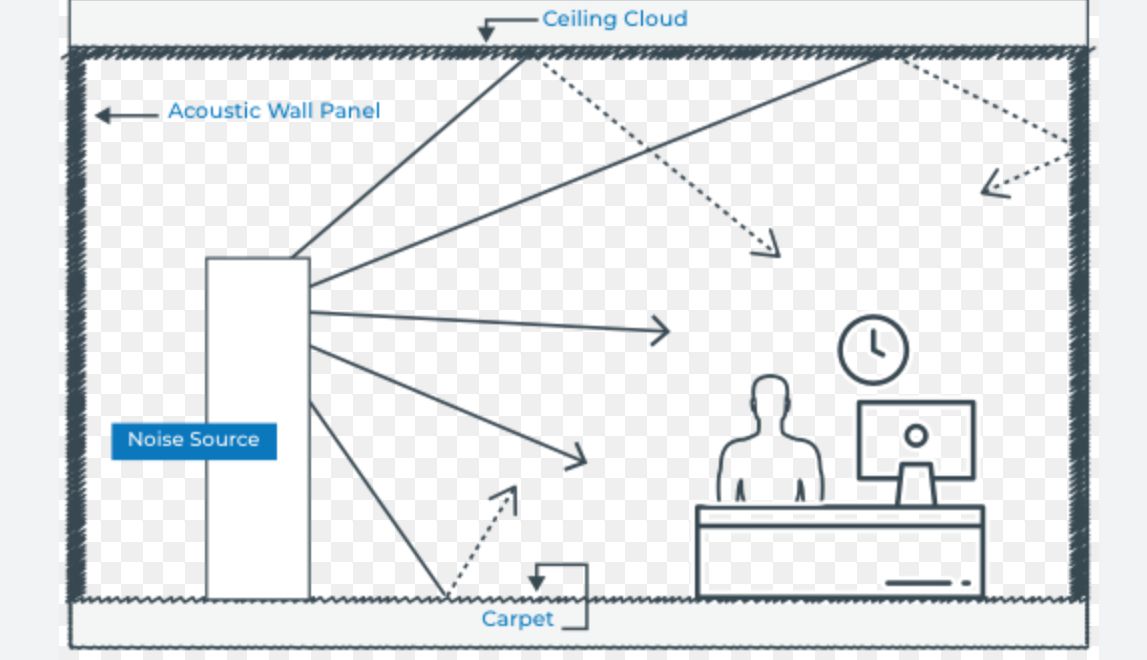Services info
Mechanical services Services
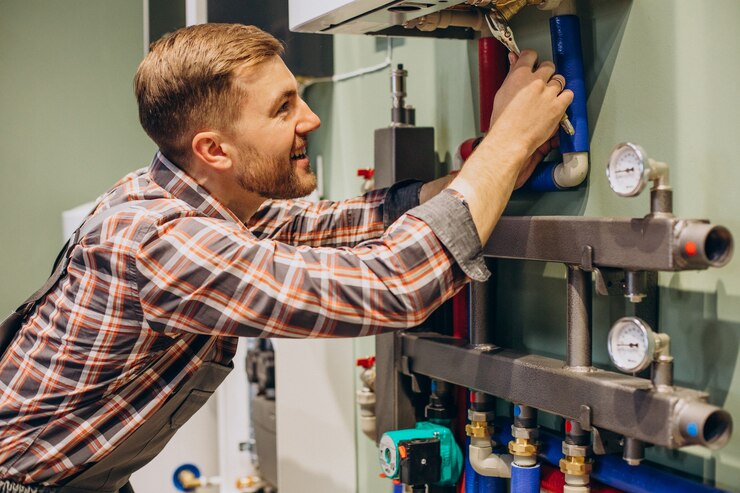
Air conditioning and Ventilation system design for Class 1 to 9 Buildings Designing mechanical systems that meet these diverse criteria necessitates a collaborative effort, and our team is dedicated to working closely with you to achieve your project goals. We specialize in all NCC building classifications and pride ourselves on offering designs that comply with all relevant Australian and local codes and standards.
Here are some of the key services we provide:
- HVAC design focusing on energy efficiency and comfort
- Mechanical ventilation systems tailored to your specific needs
- Comprehensive air and water schematics
- Design and installation of commercial kitchen exhaust systems
- Car park ventilation systems (exhaust and supply) for safety and air quality
- -Smoke hazard management systems including stair pressurization and relief systems
- Mechanical system power distribution systems for seamless operation
- Building management and control systems integration for enhanced functionality
- Project administration assistance during construction, including equipment selection review and procurement, inspection reports, etc.
- Full compliance with NCC and Australian standards
- Full mechanical package design suitable for tendering processes
- Design and Construct (D&C) engineering and drafting services for mechanical contractors
- Issuance of design certificates/Reg 126 by qualified in-house engineers
- Performance solution (CFD Modelling), including use of Jet fans
- DtS AS1668.2 compliant ventilation system design
- Car park natural ventilation in accordance with AS1668.4
- Car park supply and exhaust air systems
Adept Building Service Engineers are dedicated to providing comprehensive design solutions for commercial kitchen ventilation systems, ensuring optimal performance and compliance with regulatory standards.Our services encompass every aspect of commercial kitchen ventilation systems, including: Selection of standard or high-performance hoods tailored to your specific requirements. Design and implementation of smoke and odor control systems to maintain air quality. Full system design, including make-up air systems to ensure proper ventilation.
Customized solutions to meet local discharge requirements, whether vertical or horizontal. Compliance with the requirements outlined in AS 1668 Parts 1 and 2, as well as NCC performance criteria, to ensure regulatory adherence and safety.
